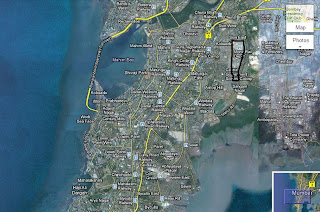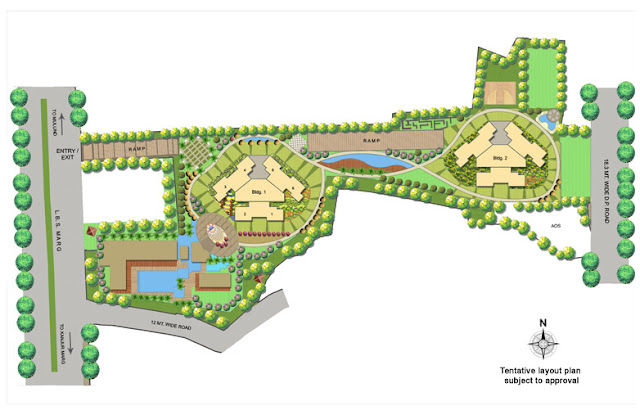Location: Off L.B.S Road, Kurla West, Mumbai,Kohinoor City - 2-3 BHK - Semi Furnished Apartment for Sale at Kurla West, Mumbai,Kohinoor City - 2-3 BHK - Semi Furnished Apartment for Sale at Kurla West, Mumbai
INDIVIDUAL UNIT DETAILS
| Carpet Area (Sq. Feet) | No.of Bedrooms | No.of Bathrooms | Property on Floor | No.of Units |
| 830 | 2 | 1 | Multiple | Available on Call |
| 850 | 2 | 1 | Multiple | Available on Call |
| 855 | 2 | 2 | Multiple | Available on Call |
| 873 | 2 | 2 | Multiple | Available on Call |
| 962 | 2 | 2 | Multiple | Available on Call |
| 1439 | 3 | 2 | Multiple | Available on Call |
| 1552 | 3 | 2 | Multiple | Available on Call |
| 1524 | 3 | 2 | Multiple | Available on Call |
| 1975 | 3 | 2 | Multiple | Available on Call |
Specifications
Civil:-
Flooring:-
Painting:-
Dado:-
Windows:-
Doors:-
Kitchen:_
Plumbing:-
Electrical work:-
Green & Clean:-
Railing:-
- RCC framed structure
- Earth quake resistance structure
- Brick / Block masonry internal & external partition walls
- External sand faced cement mortar plaster
- Internal Plaster - Cement + Gypsum finishing on the top / Gypsum
- Speed Passenger Elevators
Flooring:-
- Italian /Agglomerated Marble in Living Room.
- Vitrified Floor Tiles in Bedroom
- Non-Skid vitrified tile in kitchen & Toilets
- Lift Lobby Passage flooring will be of non-skid vitrified tile and natural stone
- Staircase will be finished in kotah stone
- Stilt will be finished with concrete pavers/Tiles
Painting:-
- Internal surfaces flats finished with acrylic paint
- External building face will be finished in Textured Acrylic paint
Dado:-
- Vitrified tiles for toilet dado of full height
- Vitrified tiles for kitchen dado above kitchen Counter top
Windows:-
- Polished granite stone/Marble sill for all windows
- All windows aluminum anodized / powder coated, sliding type.
- Mosquito net provided in all windows within window tracks
Doors:-
- Main door frames is polished wood
- Toilet door frames of marble / granite stone
- Main door Commercial flush door finished with laminate/Veneer of reputed make and with necessary hardware
- Bedroom doors will be Commercial flush door with laminate/Veneer finish of reputed make and with necessary hardware
- Toilet doors will be Marine flush door finished with laminate/Good quality PVC doors and with necessary hardware
Kitchen:_
- Ready to use kitchen with hob & chimney
- Modular kitchen cabinets will be provided with polished granite/marble counter top
- Water purifier will be provided in kitchen
- Exhaust hood and built in four burner range
- MGL Piped gas connection
- Gas detector in kitchen
- Stainless steel sink in kitchen
- Exhaust fan
Plumbing:-
- Toilet & Kitchen will have concealed plumbing of G.I. pipes/CPVC
- International Design sanitary Fitting & Fixture
- Shower Panel in Master Bedroom
Electrical work:-
- Building will be provided with 2 elevators
- Adequate Concealed electrical points in each room will be provided
- All toilets will be provided with 3 liters geyser
- Video door phone security system
- Air-conditioners will be provided in Living room & all bedrooms.
Green & Clean:-
- LEED Certification for green buildings applied for Under IGEC
Railing:-
- Glass Railing with M.S. Framework
Amenities
Features Common Amenities :-
Other Facilities in Kohinoor City
Shopping Mall
Hotel
Hospital
Education
Office Spaces
Lifestyle Club
Lush Green Landscaping, kids play area & wide open spaces will rejuvenate your spirits at Kohinoor City
- Two Level Basement Car Parking
- Eco friendly environment with Rain water Harvesting system
- Sewage Treatment Plant for Flushing
- Secured Gated Community with access control
- Fire Fighting System
- Well designed Recreation Areas
- Free membership of Life Style Club with swimming pool
- Safe Snoozing zones & play zones
Other Facilities in Kohinoor City
Shopping Mall
- Shopping facilities take you into another world of elegance and class. A fabulous food court, fine dining restaurants, banquet facilities, open spaces, lush foliage, fresh air and open green spaces.
Hotel
- Kohinoor Elite, 100 room luxury hotel at you doorsteps. With an excellent range of guest facilities and tailored services. All inclusive with meals, laundry and wi-fi connectivity. A self content “Guest Lounge”. Meeting room on each of the 5 floors
Hospital
- Kohinoor Hospital, a 175 Bed multi-specialty hospital, has patient friendly design and ambience supported by 24x7 Emergency, Radiology and Imaging, Pathology, Diagnostics, Dialysis services with a Pharmacy and Blood Bank. Emphasis is on Daycare Services and Lifestyle Management
Education
- Kohinoor International School with ICSE/IGSCE Board
- Over 2000 plus student capacity with amenities that will make the school a preferred haven for the children rather than a mere class system
- Business / Management School
- Science, Arts & Commerce College
- State-of-the-art Auditorium
Office Spaces
- 9 lakh sq ft of spacious and lavish office spaces
Lifestyle Club
Lush Green Landscaping, kids play area & wide open spaces will rejuvenate your spirits at Kohinoor City
- Swimming Pool with Jacuzzi & Baby Pool
- Gymnasium
- Jacuzzi & Steam Room
- Table Tennis
- Lawn Tennis Court
- Squash Court
- Carom & Pool Tables
- Badminton Court
- Yoga / Meditation Room
- Party Lawn
- Walking Track
Semi Furnished
Balcony
Vastu or Feng Shui Compliant - Yes
Play Area
Garden
Health Facilities
Health Rainwater Harvesting
Recreation Facilities
Swimming Pool
Service Lift
Club House
Security Personnel
Visitor's parking
Kindly call us/ No Brokerage For Pre Launch Prjects In Mumbai 9987680532 / / 8097641897/ 8097779684 / 28
Land Line :022-32183042
For more Property visit http://www.westcoastreality.com & Subscribe E-Mail for Weekly New Properties E-mail Alert
For Plot details Kindly visit http://www.westcoastinfra.net
West Coast Consultancy :If you could not reach us through call Kindly email your requirement
Send Your Inquiry on : Mumbaiproperty@post.com
Land Line :022-32183042
For more Property visit http://www.westcoastreality.com & Subscribe E-Mail for Weekly New Properties E-mail Alert
For Plot details Kindly visit http://www.westcoastinfra.net
West Coast Consultancy :If you could not reach us through call Kindly email your requirement
Send Your Inquiry on : Mumbaiproperty@post.com














































